
Home Steel Structure Works Pedestrian Overpasses and Elevator Frame Structures, Stainless Steel, Decoration, Glass, Aluminum Panels
Pedestrian Overpasses and Elevator Frame Structures, Stainless Steel, Decoration, Glass, Aluminum Panels
Steel Structure Pedestrian Bridges
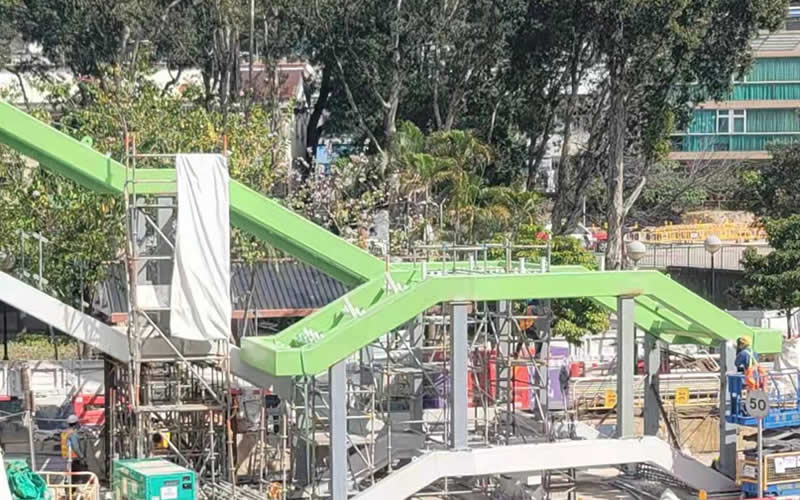
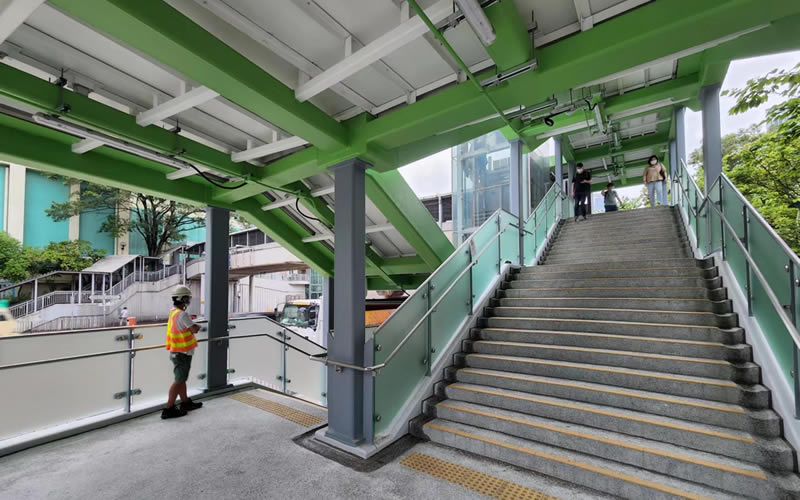
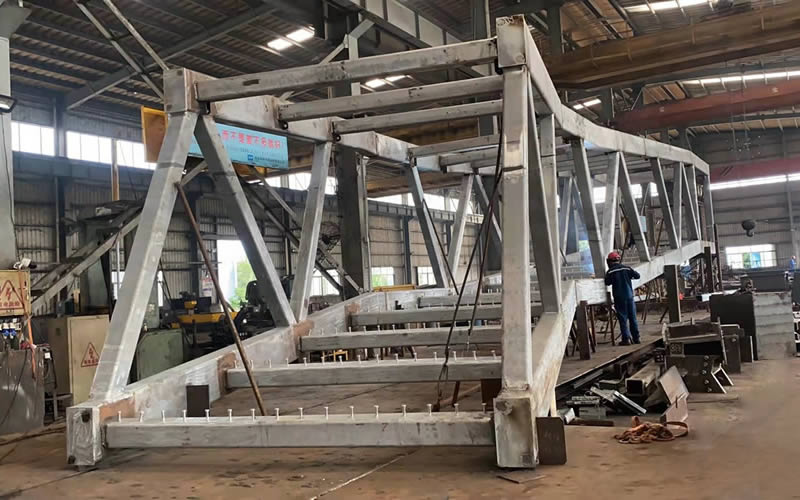
If you are looking for competitively priced and top quality steel structure contractors in Hong Kong, please send your detailed request to email: contact@checgold.com , We are always ready to answer any questions about your project.
- For the connection of pedestrian bridges to the lower end of buildings, temporary positioning piles and elevations should be set up to effectively locate and control the bridge’s elevation, ensuring construction quality.
- When welding bridge panels, submerged arc welding technology should be used instead of the previous arc welding technology to improve welding speed and quality. Additionally, it reduces the generation of harmful gases and dust during construction, benefiting the environment.
- During installation, mechanical hoisting is mainly used. Steel structure pedestrian bridges are mostly installed in segments. Bridge installation involves aerial alignment, which comes with its challenges. Safe operation platforms are required, and many temporary support construction operations are often limited by conditions, so it is necessary to master installation points and be prepared for rescue.
- After the bridge sections are aligned, cover welding, bottom welding, and positioning welding should be carried out immediately. They should be placed for a maximum of one night. If the humidity is relatively high, adjustments should be made to the timing to prevent rust. If any red rust spots are found, they should be dried immediately and removed before welding.
Steel Frame Elevator Shafts, Elevator Car Steel Frame Structures
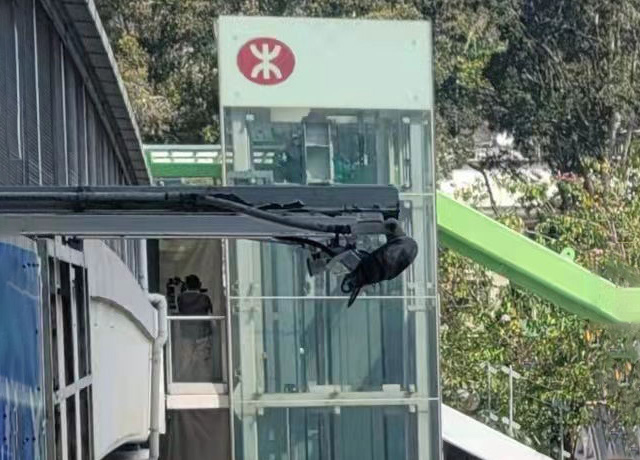
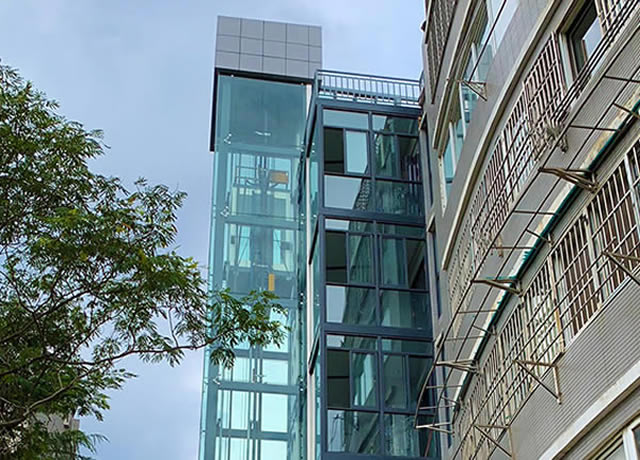
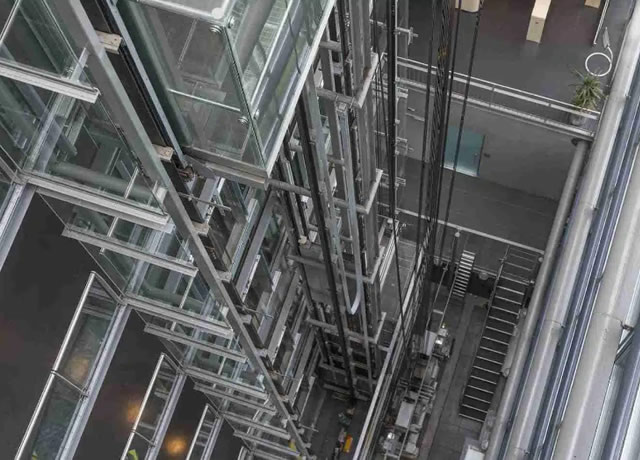
- Simple Design, Easy Installation
Considering that elevator shafts contain numerous hardware components (piles, columns, beams, etc.), steel structures are used as supporting frames for load transfer and carrying capacity. Thus, only the steel structure for lifting loads needs to be designed and assembled, without the need for many hardware components like concrete structures. Additionally, steel structures are easier to assemble as components do not need concrete pouring or site preparation before installation. - Greater Strength at Given Weight
The design of steel structure elevator shafts considers factors like the center of gravity, loads, bending, and other stresses. This design significantly simplifies calculations, reduces the amount of required materials, and benefits steel structures. - Lower Costs, More Efficient Resource Utilization
While steel structure elevator shafts may be more expensive than concrete ones, the steel structure can be reused in new construction projects or for other purposes. In times of economic downturn and increased environmental concerns, it also helps avoid unnecessary resource waste. Furthermore, steel structure elevator shafts not only require regular maintenance (proper preservation) but also do not affect the surrounding environment (noise, dust, or vibration) during construction and for many years after completion. - Small Manufacturing Tolerances
Concrete structure elevator shafts typically require construction to minimum design standards, necessitating high standards and specific manufacturing knowledge. Furthermore, it is a type of construction with complex material requirements. In contrast, steel structure elevator shafts are usually smaller in size (sufficient for human use) compared to concrete structures, which can increase productivity and reduce manufacturing costs during the construction process.
If you are looking for competitively priced and top quality steel structure contractors in Hong Kong, please send your detailed request to email: contact@checgold.com , We are always ready to answer any questions about your project.